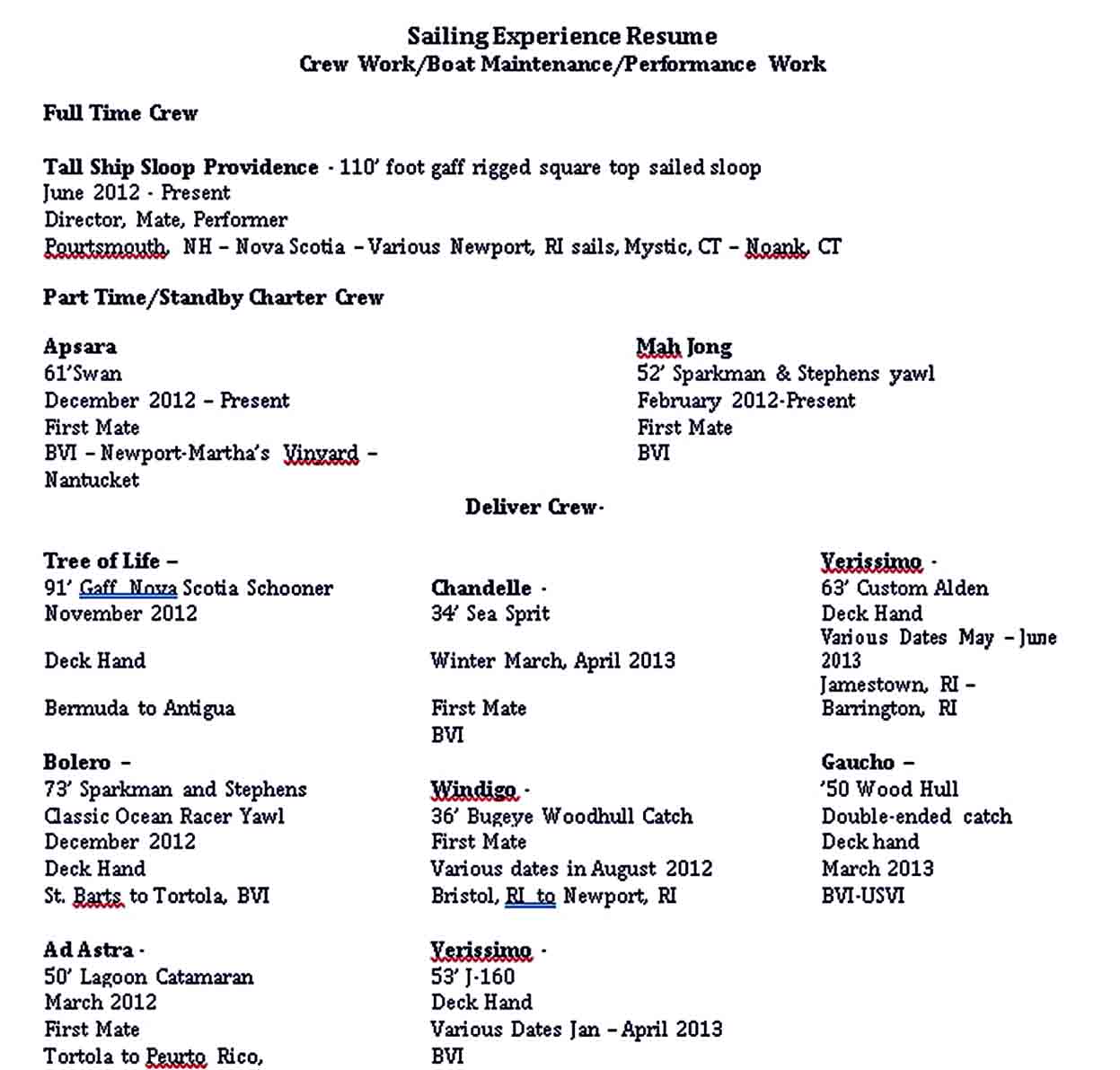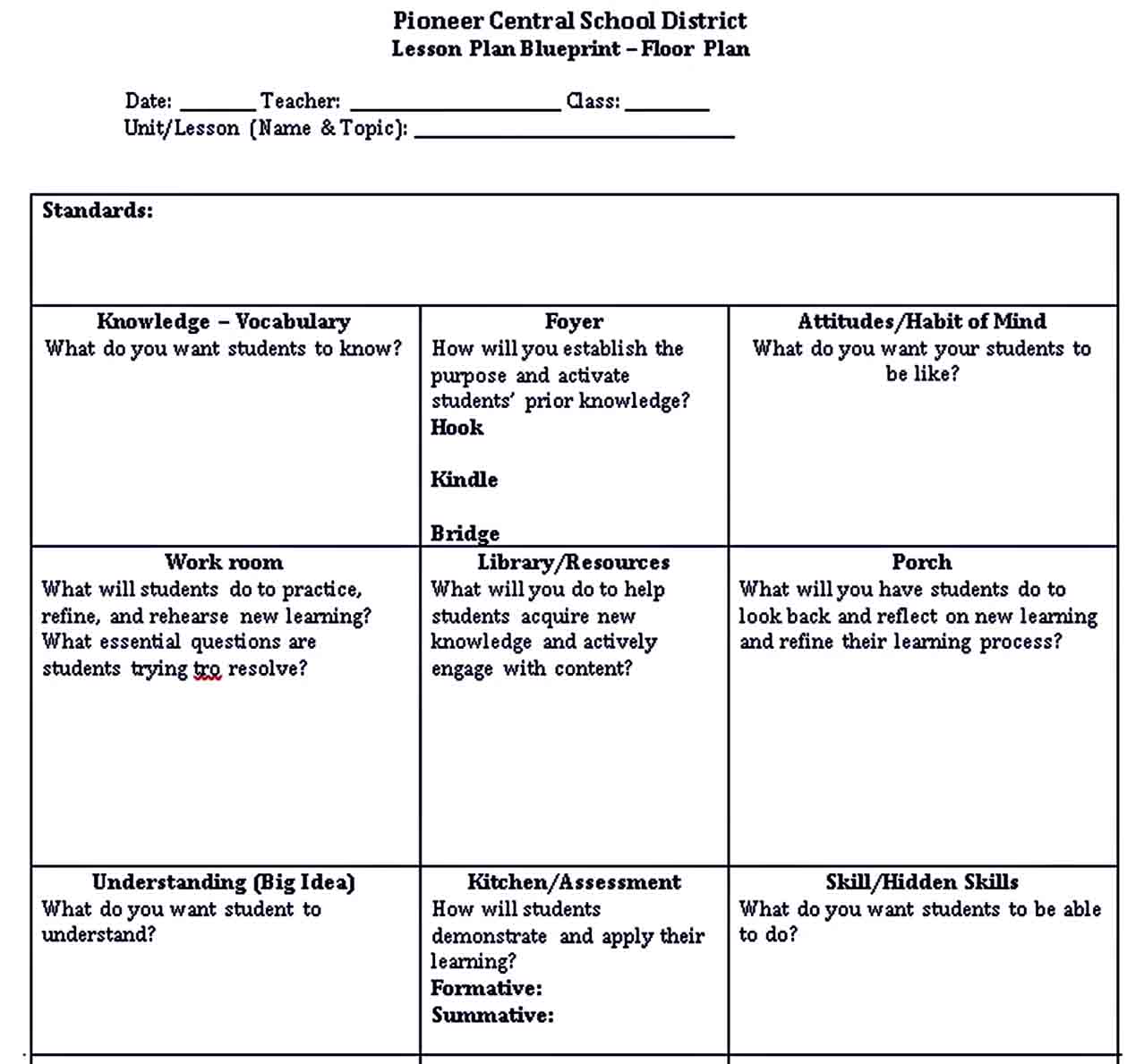Floor Plan Template for Your Floor Space Management
Believe it or not, floor space management and design are trending now related to planning a house. Here is our collection of floor plan templates you can view to inspire you on how to deal with the floor planning for your new house. Since a bad floor plan can make your life uncomfortable, looking for a floor design is a great idea.

When it comes to determining the position of kitchen, dining room, washroom, bedroom, etc., the floor plan contributes much to how you will feel comfortable in any space left. The floor can give any effect on the fixture and furniture placement. Thus, the floor plan is important
Here are the floor plan templates samples to spring up your mind.
Small House Floor Plan Free PDF Format Template
Even you are not a home designer, nothing is impossible if you want to design your small house as expected. You can just simply download this small house floor plan template that is available to download in PDF file format, PowerPoint, Adobe Illustrator, and Word. These file formats’ compatibilities help you download the template easily and quickly based on which file format you have been familiar with and using.
The template comes up with the suggestive heading, brief description about the floor plan you want to apply for your new house, and your house map viewing the floor plan.
Simple Floor Plan template
Suiting its name, a simple floor plan template comes up with the simple form of a template. It consists of the suggestive headings along with the information details that you can fill based on your information. Later, the template comes with the categories along with the floor plan description for each category.
You can surely download this template in PDF file format only. Thus, make sure the devices you are using is compatible with the PDF file format to allow you to download the template fast and easy.
Medium Size Clinic Floor Plan
Whether you are the owner of a clinic or you are a home designer, this medium size clinic floor plan can be taken as a useful tool to assist you to plan a flooring for the clinic. This template comes complete with the full picture of the flooring map. The description is well-typed outside the checklist boarder.
This template is available to download in PDF file format only. 
To provide you with a sufficient number of floor plan templates samples, you can just refer to the following section to view.
